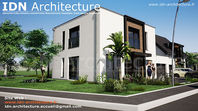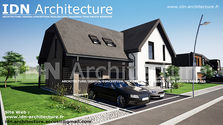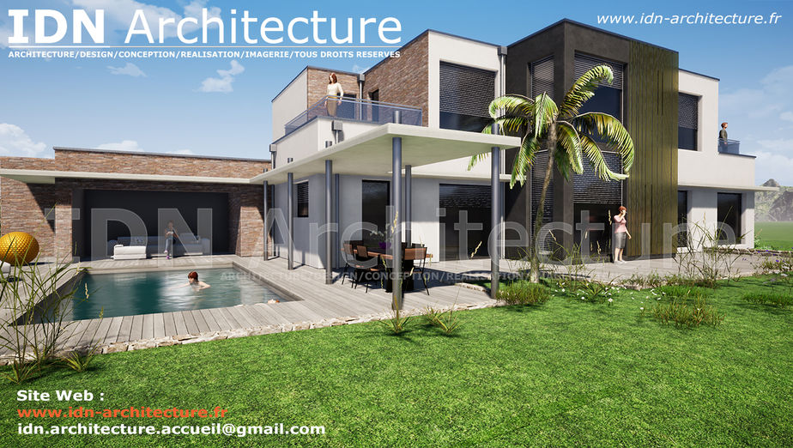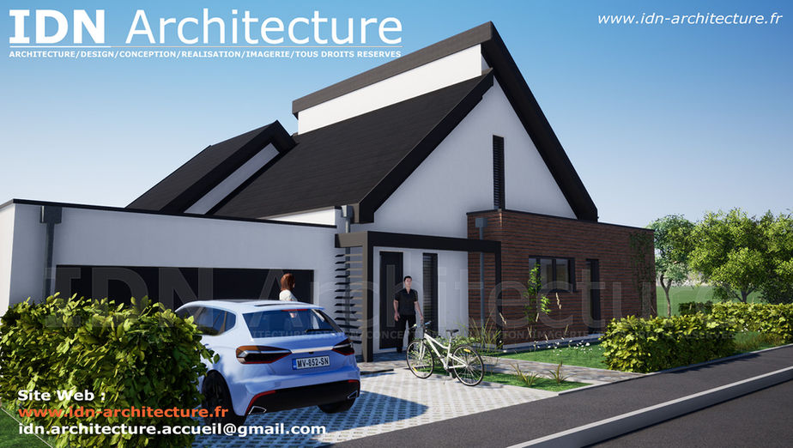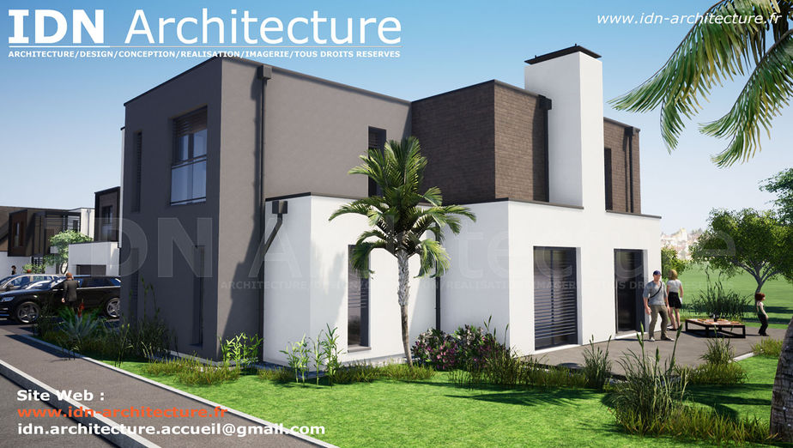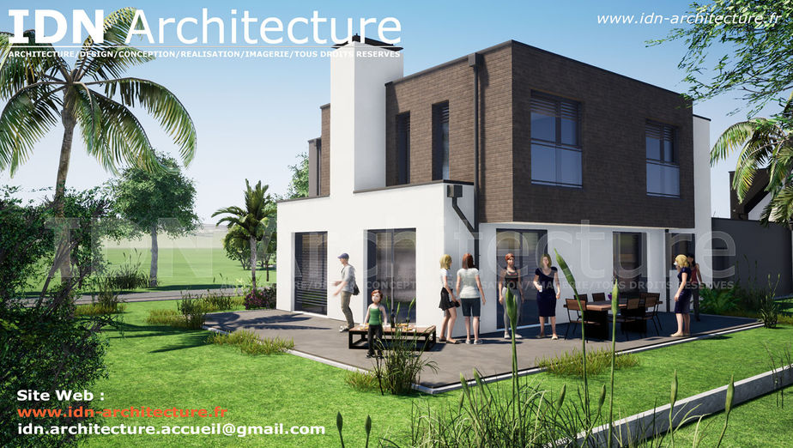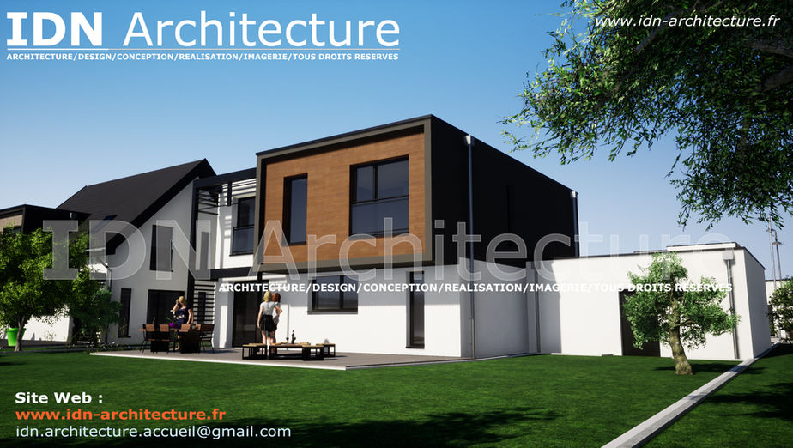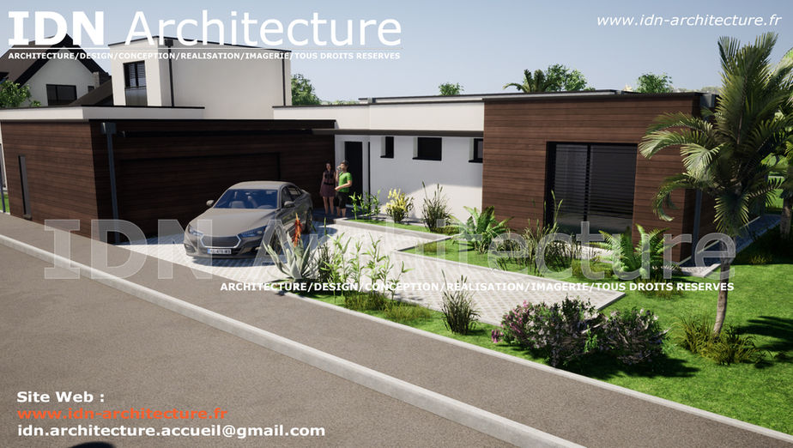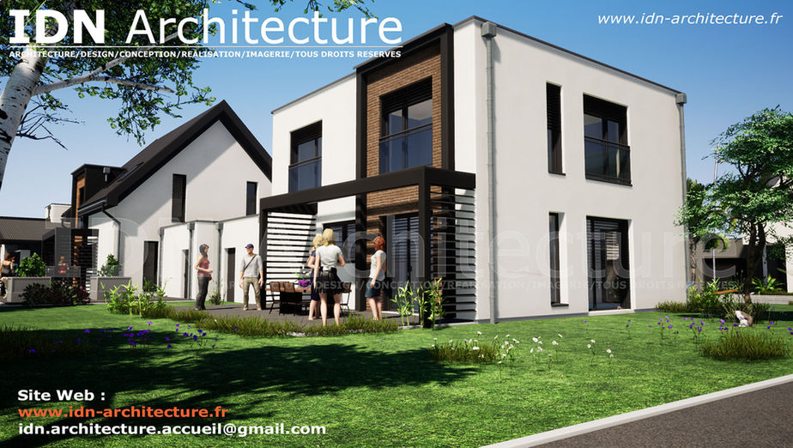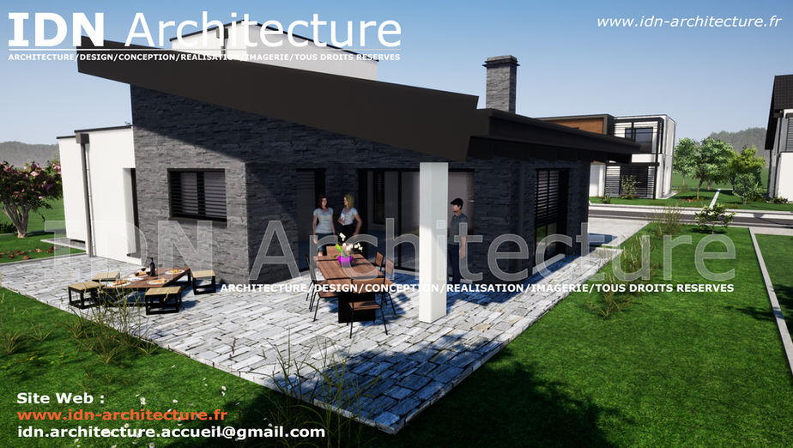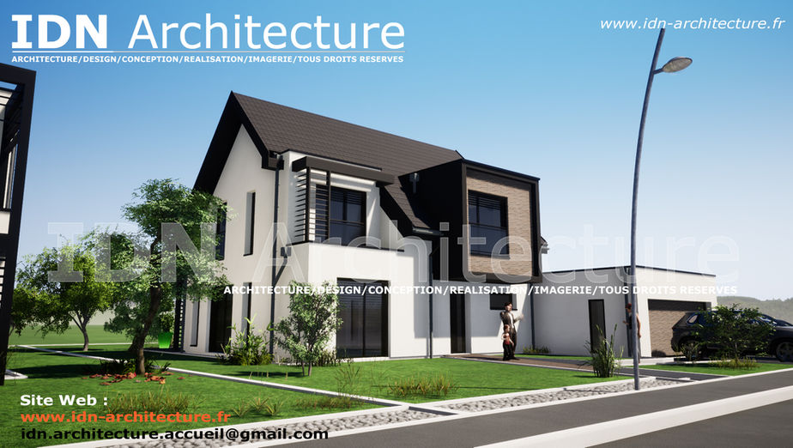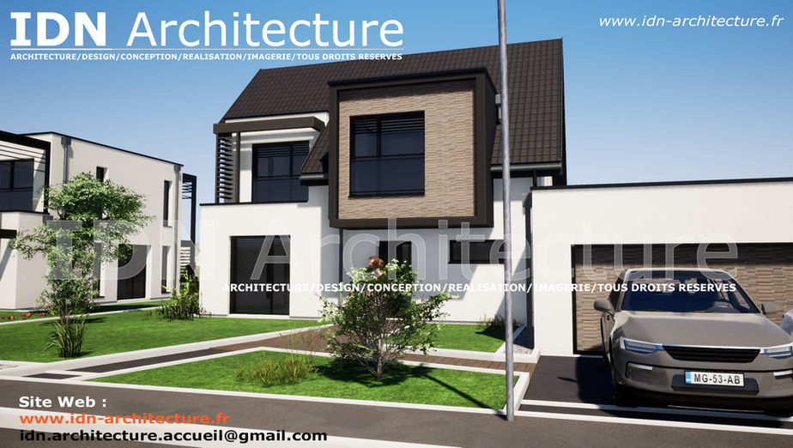top of page
ARCHITECTURE / DESIGN / CONSTRUCTION / TRANSFORMATION /AMENAGEMENT & AGENCEMENT / RENOVATION / DEVELOPPEMENT DE CONCEPTS
Haut de page
Habitations individuelles
Imaginons ensemble l'habitat qui vous correspond
Rêver, se projeter, concevoir, construire

Construction / Rénovation / Amélioration thermique
Préambule :
Notre philosophie est de considérer l'habitat comme nécessairement conçu sur mesure.
Les projets ci-dessous ont été établis en partenariat étroit avec nos commanditaires afin de correspondre à leurs souhaits et besoins spécifiques.
Imbrication
De plain pied
La monopente
Accent d'originalté
Traditionnele
Maison moderne
bardage zinc joint debout
Toiture terrasse
M.CUBE
Maison plain pied toit en pente
Villa
bottom of page







